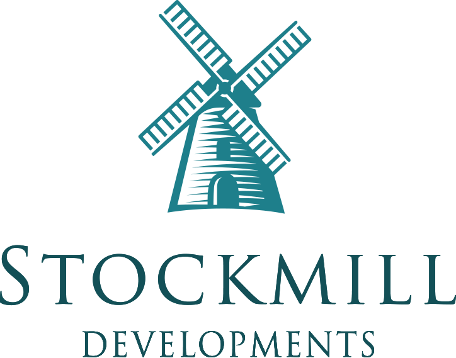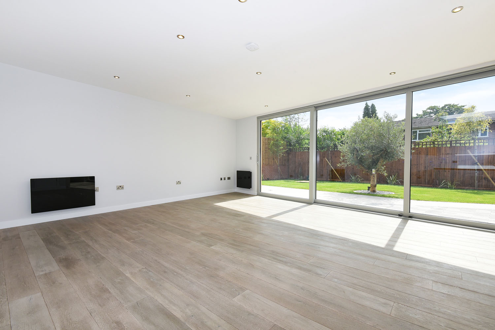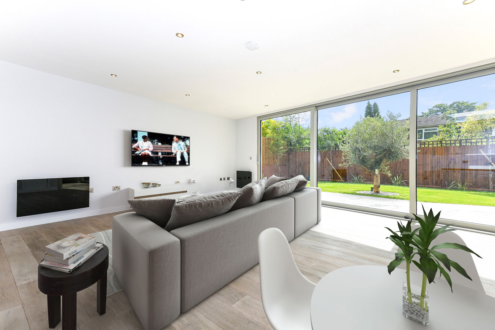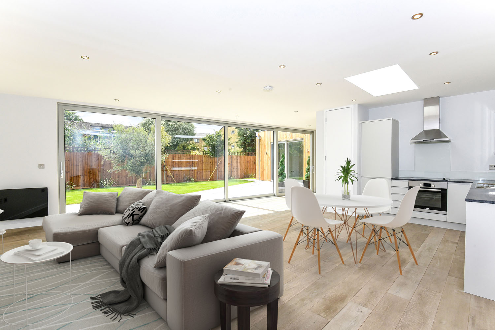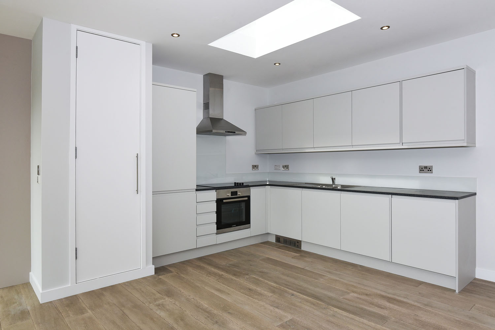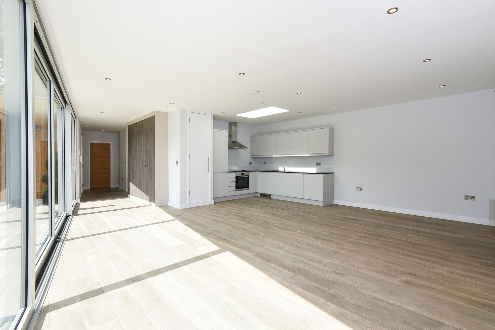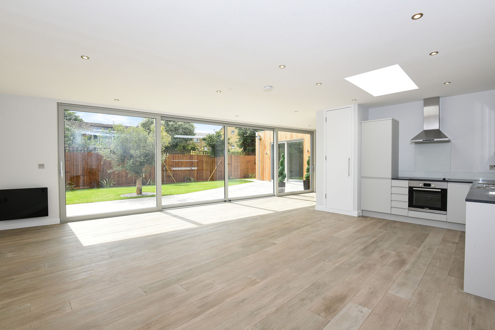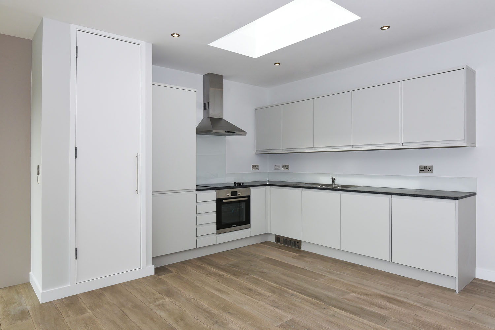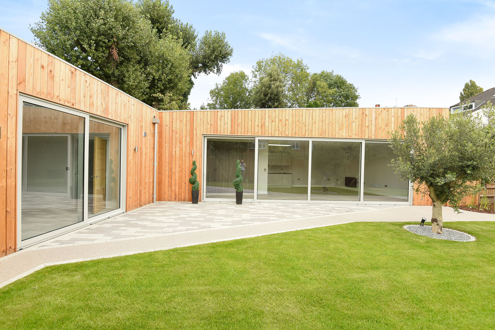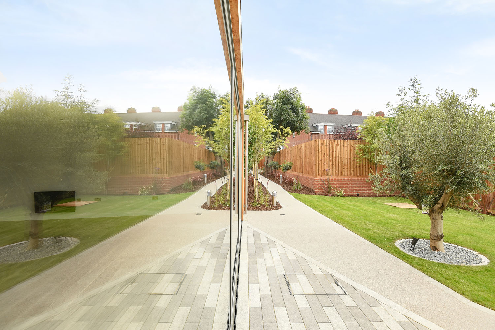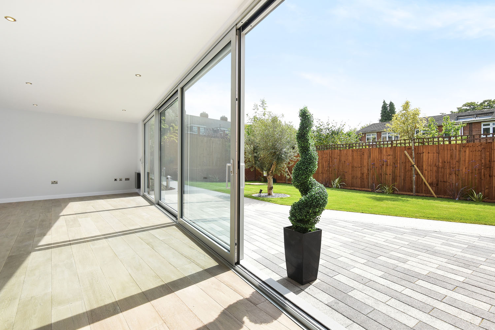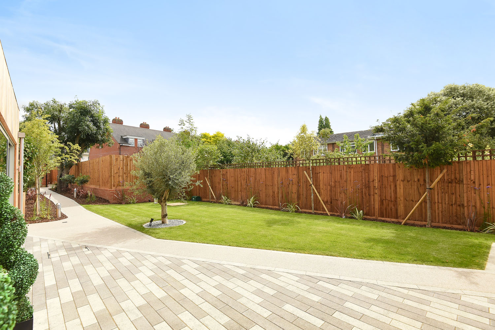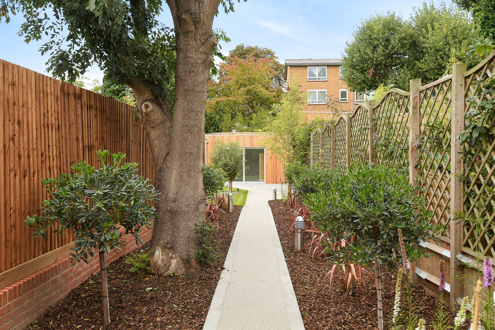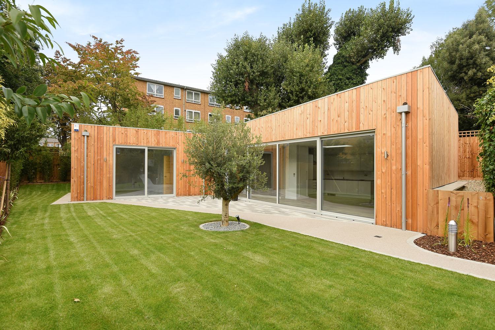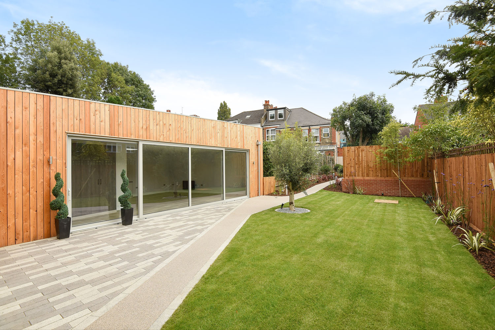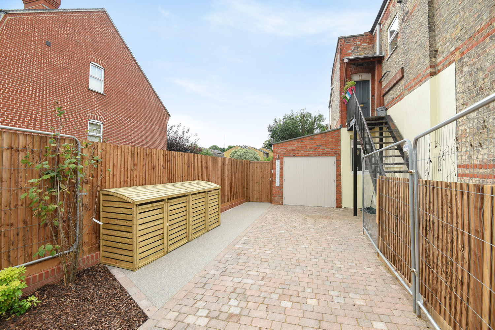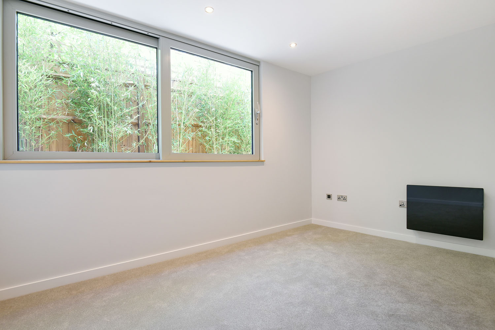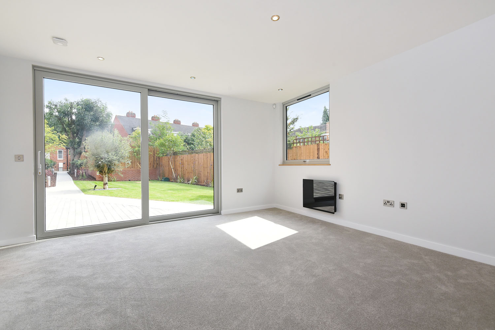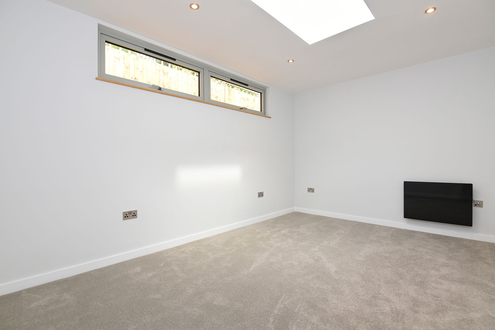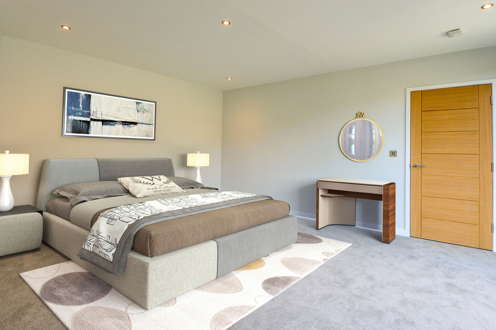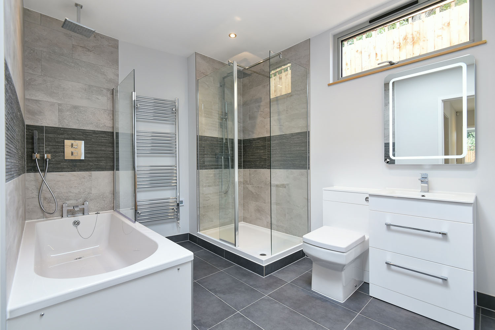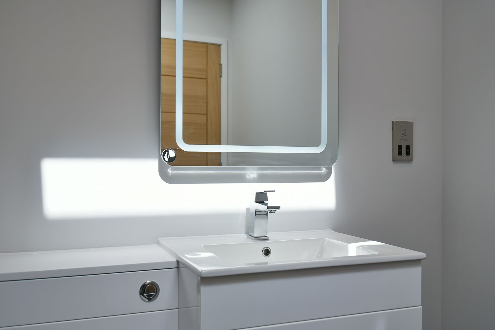Lalique House is an ultra-modern, detached home set within the incredibly desirable “Sydenham Thorpe Conservation Area” Spectacular in design, the build is composed of an “engineered pod construction” which sets the bar for this type of build.
The private entrance leads you up the landscaped walkway which is complemented by gentle shrubbery and elegant lighting, setting the mood for this astonishing “LA” esque exterior design.
The internal floor space is approximately 1,325 sqft, and all on one level – ideal for a buyer looking for effective yet simple living arrangements.
The “L” shape layout consists of three double bedrooms, with the master bedroom having picturesque views over the landscaped gardens via the floor-to-ceiling sliding doors.
The spacious, modern bathroom is furnished with chrome fixtures, porcelain tiles and underfloor heating. The open-plan bespoke kitchen offers built-in branded appliances, as well as further aluminium double glazed sliding doors.
Further benefits include a 6 year architects sign-off-certificate, and garage with additional off-street parking.
